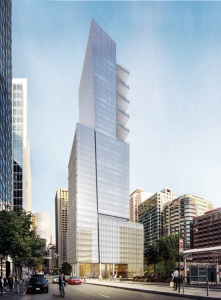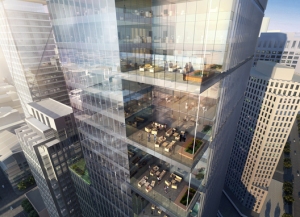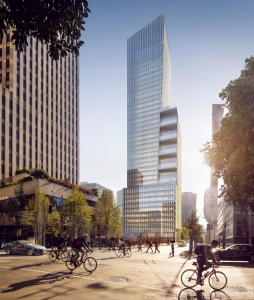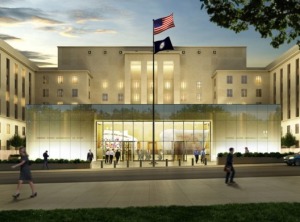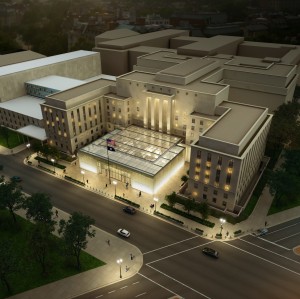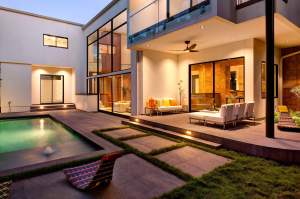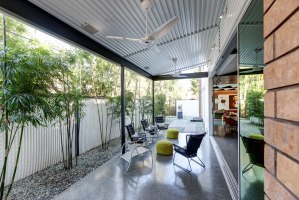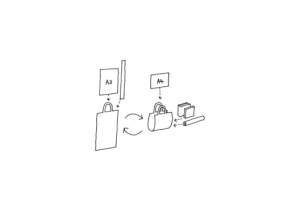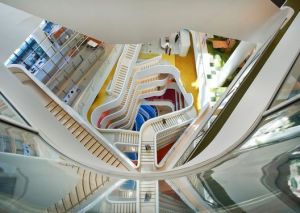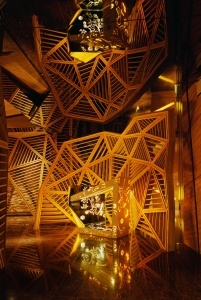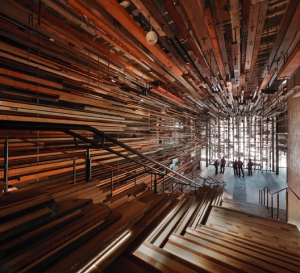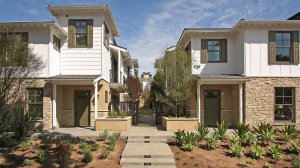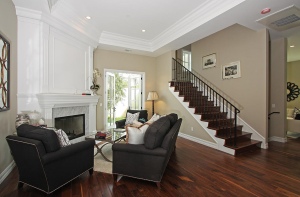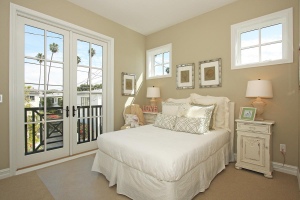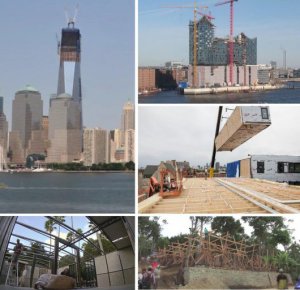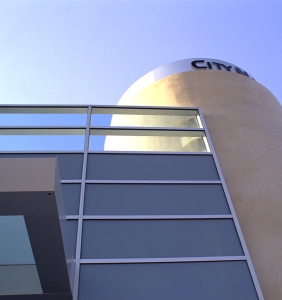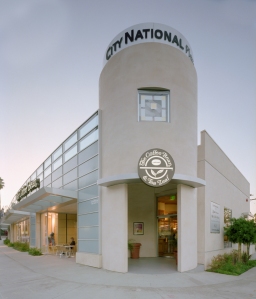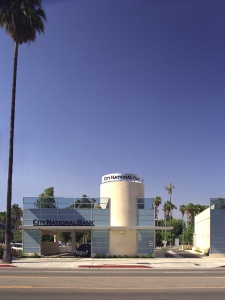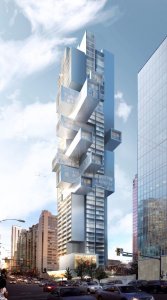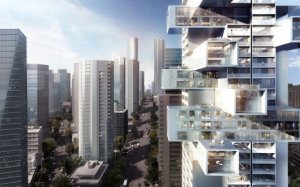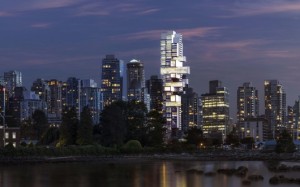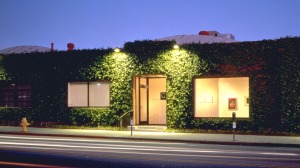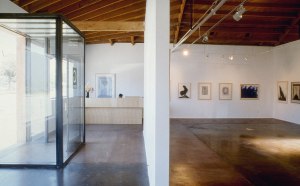Monthly Archives: June 2015
Images Released of Beyer Blinder Belle-Designed U.S. Diplomacy Center
The Washington Post has published renderings of the new U.S. Diplomacy Center currently under construction at the State Department in Washington DC. “A shimmering pavilion,” as architecture critic Philip Kennicott describes, the new center will serve as a welcoming public entrance to the Department of State’s headquarters and be the nation’s first museum and education center devoted entirely to the “history, practice and challenges of US Diplomacy.
Designed by architect Hany Hassan of Beyer Blinder Belle, the glass pavilion will house a museum and an underground cafe, bookstore and event space, providing a new destination just two blocks from the National Mall.
The full story behind the new pavilion and the State Department building can be read here.
Haiku
nendo Designs Leather Bag for Architects
50 Projects Shortlisted for World Interior of the Year 2015
INSIDE World Festival of Interiors has announced the 50 nominees being considered for the World Interior of the Year 2015 award. Running concurrently with the World Architecture Festival, INSIDE comprises of the most original and exciting interiors from the last 12 months.
Nominations have poured in from 16 countries that span four continents across the nine diverse categories that make up the awards. Among those competing are two dentistries, a music arena, two cinemas and a global TV studio. All nominees will compete in the form of live presentations and debates to a distinguished jury during the festival in November. Read on for a complete list of the shortlisted projects.
20th Street Condos
10 Revealing Time-Lapse Videos that Explore Architecture’s Impact in Construction
Designers are trained to consider the context for a finished building, but often neglect to consider the construction phase. When architecture is primarily judged based on the impacts it has on their surroundings once they are built, what can be learned from the process of building? The time-lapse is a method that can help architects to do just that, as it can capture years of complex development in a matter of minutes. This can uncover patterns of impact on social and economic levels, as months to years are played back over several minutes.
What is shown by time-lapse videos, though, can be as disturbing as it is interesting; when uncovered, the construction process is a revealing process, and the ramifications in regard to energy consumption can be as monumental as the buildings themselves. The time-lapse allows the viewer to get a better understanding of the types and amounts of materials being put into the construction of buildings, and the impact construction has on its immediate surroundings. By comparing time-lapse videos of different projects, what insight can we gain about how the physically generative process of architecture affects people and place?
City National Plaza Shopping Center
The “Future of Vertical Housing” in Vancouver
Büro Ole Scheeren has envisioned a “future vision for vertical living.” Designed to serve as an “urban pivot” on one of Vancouver‘s main avenues, 1500 West Georgia Street, the multifaceted tower features a system of vertically shifted apartment modules and outdoor terraces that branch out horizontally to “engage the space of the city and activate Vancouver’s waterfront skyline.”

